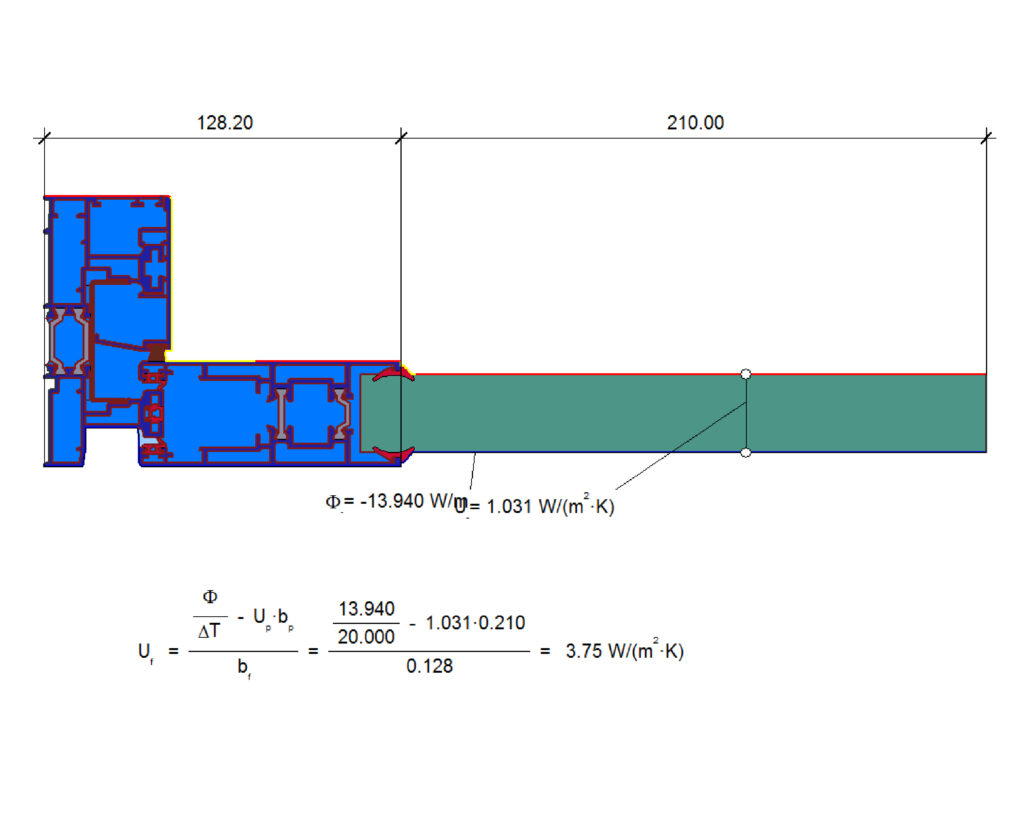This calculation was calculated according to 1.0W/m2.K Ug glass filling value.

Nova Slide
The system has a low sill profile (21.5 mm in height), which allows them to move freely outside. With a frame width of 46 mm, the system allows the use of glass up to 40 mm wide in the sash.
The system, which has a frame profile of only 25 mm and can be folded at an angle of 90 degrees, provides a minimum profile appearance as well as being one of the successful Lift & Slide sliding systems in the industry. Designed with the principle of minimum profile utilisation and offering easy manufacturing and assembly possibilities, the system offers differentiating innovations among industry competitors. It offers users a narrow sash option with alternative profiles with a visible width of 50 mm, providing maximum panoramic views. 18 mm polyamide barrier structure and EPDM gaskets provide superior thermal performance. Euro-Groove channel structure is compatible with various brands and types of opening accessories. The system has a multi-point locking feature.
Technical Specifications
| Apparent Width of the System | Vault | 46 mm |
| Wing | 94 mm | |
| Clamp Visible Surface | 98-50 mm | |
| System Case Depth | Double Rail | 97 mm |
| Single Rail | 108 mm | |
| 3 rails | 149 mm | |
| Fly Screen Rail (Double Rail) | 135 mm | |
| Double Rail Buried in the Ground | 105 mm | |
| Wing Depth of the System | 38 mm | |
| Glass Thickness | 24 mm’ye Kadar | |
| Heat Insulation | Vault | 24 mm (Polyamid) |
| Wing | 18 mm (Polyamid) | |
Performance Values
| Performance Criteria | Test Standards | Classification |
| Air Impermeability | TS EN 12207 | Class 4 – 600 Pa |
| Water Tightness | TS EN 12208 | E 900 – 900 Pa |
| Wind Load Resistance | TS EN 12210 | Class B2 |
| Thermal Thermal Insulation | EN 10.077-2 | Npa |
| Acoustic Performance Value | EN 717-1 | Npa |
| Theft Resistance | TS EN 1627-1630 | RC1/RC2 |
Heat Graph

