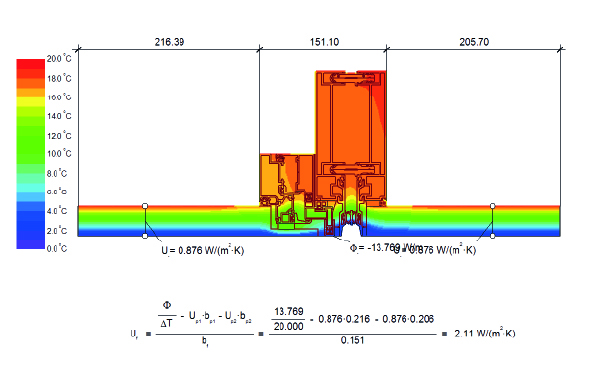| TS EN 12152 | Air Impermeability | AE |
| TS EN 12154 | Water Sealing | RE 900 – 900 Pa |
| TS EN 13116 | Wind Load Resistance | 3000 Pa |
| EN 10.077-2 | Thermal Thermal Insulation | Uw: 0,89 W/m².K |

USG 80
USG 80 is an innovative facade system specially adapted for high-rise skyscrapers. This system is produced entirely on site and can be completed in less time without the use of scaffolding.
USG 80 unitized facade system with high performance and seismic resistance features is specially designed according to the project. For this system, all manufacturing, including glass, is done in the factory with high quality workmanship. Installation is done easily and quickly without scaffolding.
The 3-layer gasket structure between the modules provides tolerance range and high performance characteristics in seismic movements. In standard curtain wall systems, Structural Glass & Two Sided & Covered alternatives are also available in unitized facade systems. All kinds of sash openings; Parallel and standard sash openings, reverse sash openings are available on the open unit facade.
Technical Specifications
| Visible Width of the System | 83 mm | |
| Vertical Carrier Profile Depth | 160 mm | |
| Vertical Carrier Profile Inertia Value | Jx | 315 cm4 |
| Jy | 11,61 cm4 | |
| Horizontal Carrier Profile Depth | 160 mm | |
| Horizontal Carrier Profile Inertia Value | Jx | 315 cm4 |
| Jy | 11,61 cm4 | |
| Glass Thickness | 29,52-30 mm | |
| Maximum Wing Length | _ | |
| Maximum Wing Weight | _ | |
Performance Values
Heat Graph

